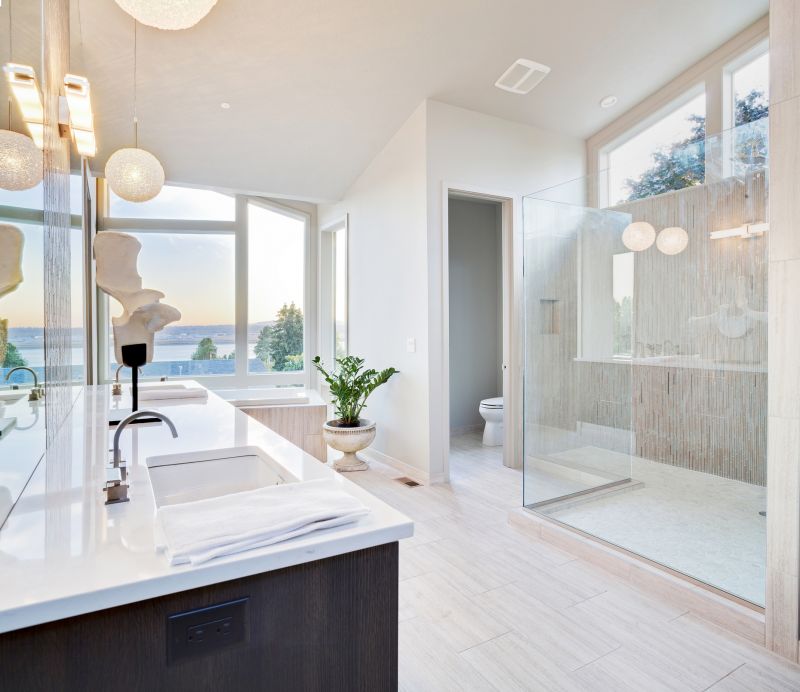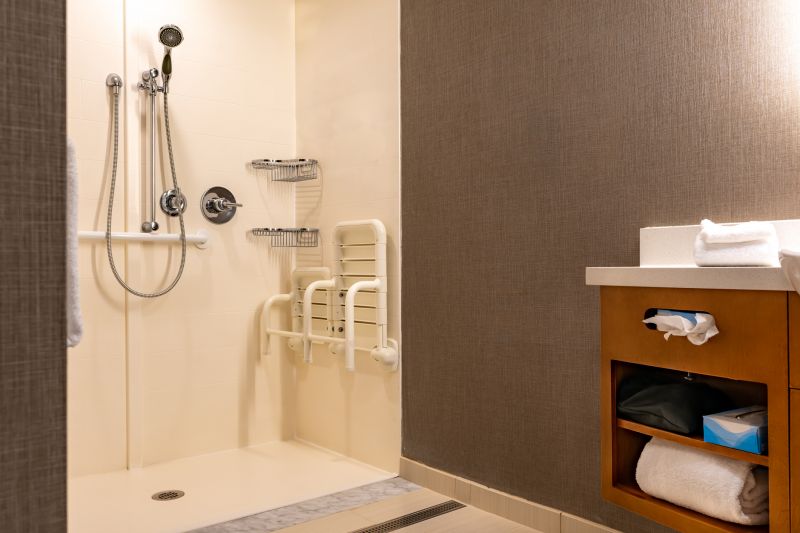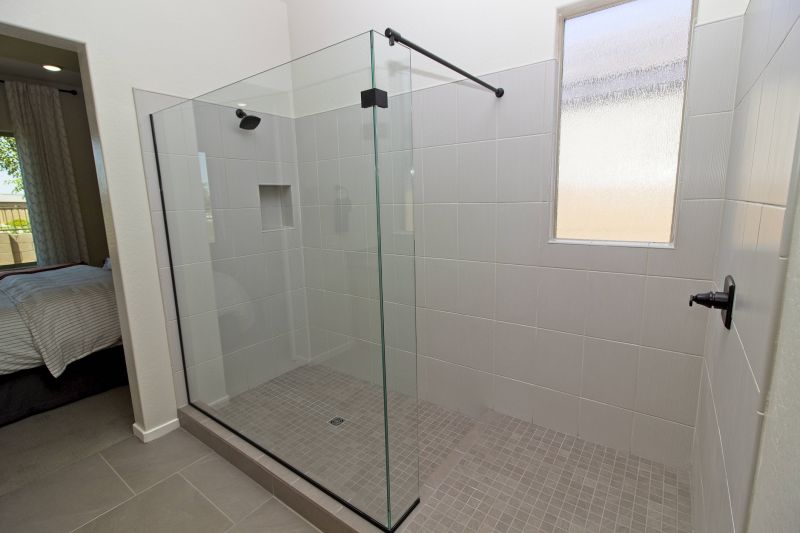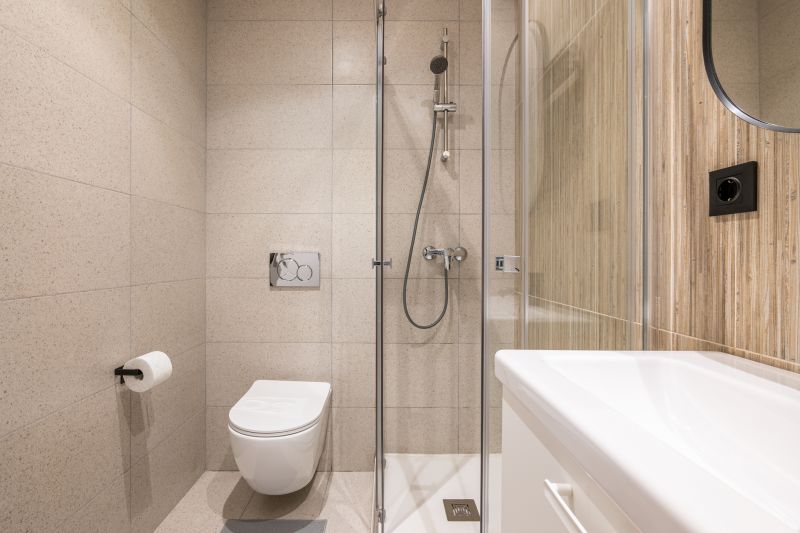Innovative Small Bathroom Shower Configurations
Corner showers utilize two walls to contain the shower space, freeing up more room in the bathroom. They are ideal for small bathrooms as they make efficient use of corner space and can be designed with sliding or hinged doors for convenience.
Walk-in showers eliminate the need for doors, creating an open and seamless look. They often feature glass enclosures that visually expand the space and improve accessibility, making them popular choices for compact bathrooms.

This layout showcases a corner shower with a glass enclosure, maximizing space while offering a modern aesthetic.

A small shower design incorporating built-in shelves for efficient storage without cluttering the space.

An open-concept shower with frameless glass, enhancing the sense of openness in a limited area.

A space-saving shower featuring sliding doors that do not require clearance for opening, ideal for tight bathrooms.
Optimizing small bathroom shower layouts involves balancing space constraints with user comfort. Incorporating features such as glass panels and minimal framing can create an illusion of openness, making the bathroom appear larger. Compact fixtures, including smaller showerheads and streamlined controls, contribute to a clutter-free environment. Additionally, strategic placement of storage solutions like recessed niches or corner shelves helps keep essentials within reach without sacrificing space.
Design choices such as linear drains and frameless glass can further enhance the visual flow of a small shower area. These elements reduce visual barriers and create a sleek, modern appearance. When planning layouts, attention to door swing clearance and the placement of fixtures ensures ease of movement and accessibility. Furthermore, selecting light-colored tiles and reflective surfaces amplifies natural light, making the space feel airy and open.
| Feature | Description |
|---|---|
| Corner Shower | Utilizes two walls, freeing up central space and ideal for small bathrooms. |
| Walk-In Shower | Open design with minimal framing, enhances openness and accessibility. |
| Sliding Doors | Space-saving door option that does not require clearance to open. |
| Glass Enclosures | Creates a seamless look that visually enlarges the shower area. |
| Recessed Shelves | Built-in storage that does not protrude into the shower space. |
| Linear Drains | A sleek drain option that contributes to a clean, modern aesthetic. |
| Light Colors | Use of light-colored tiles and surfaces to reflect light and expand space. |
| Vertical Storage | Maximizes storage without occupying floor space. |


